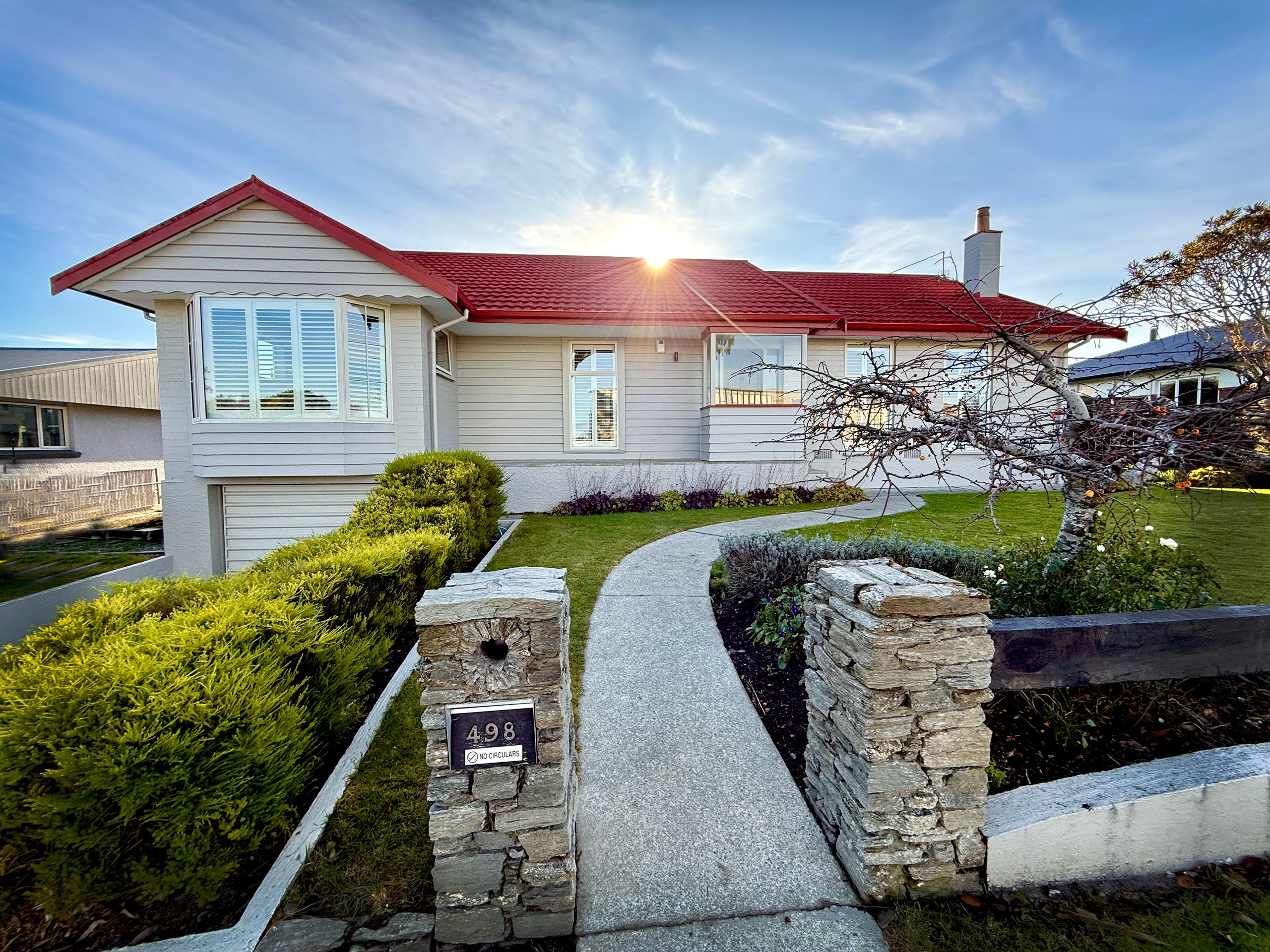Inspection details
- Thursday25September
- Sunday28September
- Photos
- Video
- Description
- Ask a question
- Location
- Next Steps
House for Sale in Waverley
Your next move!
- 4 Beds
- 1 Bath
- 2 Cars
In the hub of the James Hargest zone sits a charming 1970s colonial-style four-bedroom home, full of character and comfort. Dressed with classic shutters facing the street, the home is bathed in natural light, bringing the outdoors in while still offering privacy.
Mostly double-glazed, with the roof refurbished in 2023, the big-ticket items are already taken care of. Heating is well covered with a diesel radiator system providing consistent, efficient warmth throughout the home.
There's plenty of space for family living with two separate living areas. A formal lounge to the South, and a sunny North-facing living room that opens out to a deck. At the base of the deck is a spa, perfect for relaxing evening dips. The open-plan kitchen and dining area flows into an inviting conservatory, capturing sunlight throughout the day, an ideal spot for casual dining or a morning coffee.
With family functionality in mind, the home includes two toilets, two showers and a full-size bath. A tandem garage sits beneath the house, complemented by additional off-street parking. Popular primary schools, preschools, along with SBHS up the road, this home offers not just a place to live, but a lifestyle tailored for families.
Come and see why this warm and welcoming property might just be your next move!
Please note: Land and floor area measurements are approximate, and boundary lines indicative only. All efforts have been made to source accurate information from reputable sources (i.e. Regional/City councils, Property-Guru, Core Logic etc). We cannot, however, verify its accuracy and suggest this should not replace independent clarification through standard due diligence.
- Living Rooms
- Family Room
- Electric Hot Water
- Standard Kitchen
- Separate Dining/Kitchen
- Combined Dining/Kitchen
- Combined Bathroom/s
- Separate WC/s
- Separate Shower
- Separate Lounge/Dining
- Electric Stove
- Very Good Interior Condition
- Tandem Garage
- Off Street Parking
- Fully Fenced
- Very Good Exterior Condition
- Spa Pool
- Northerly Aspect
- Urban Views
- City Sewage
- Town Water
- Street Frontage
- Above Ground Level
- Public Transport Nearby
- Shops Nearby
See all features
- Fixed Floor Coverings
- Light Fittings
- Wall Oven
- Heated Towel Rail
- Blinds
- Cooktop Oven
- Dishwasher
- Extractor Fan
- Curtains
- Drapes
- Waste Disposal Unit
- Rangehood
- Garage Door Opener
See all chattels
INV34036
210m²
635m² / 0.16 acres
2 garage spaces
4
1
Agents
- Loading...
Loan Market
Loan Market mortgage brokers aren’t owned by a bank, they work for you. With access to over 20 lenders they’ll work with you to find a competitive loan to suit your needs.
