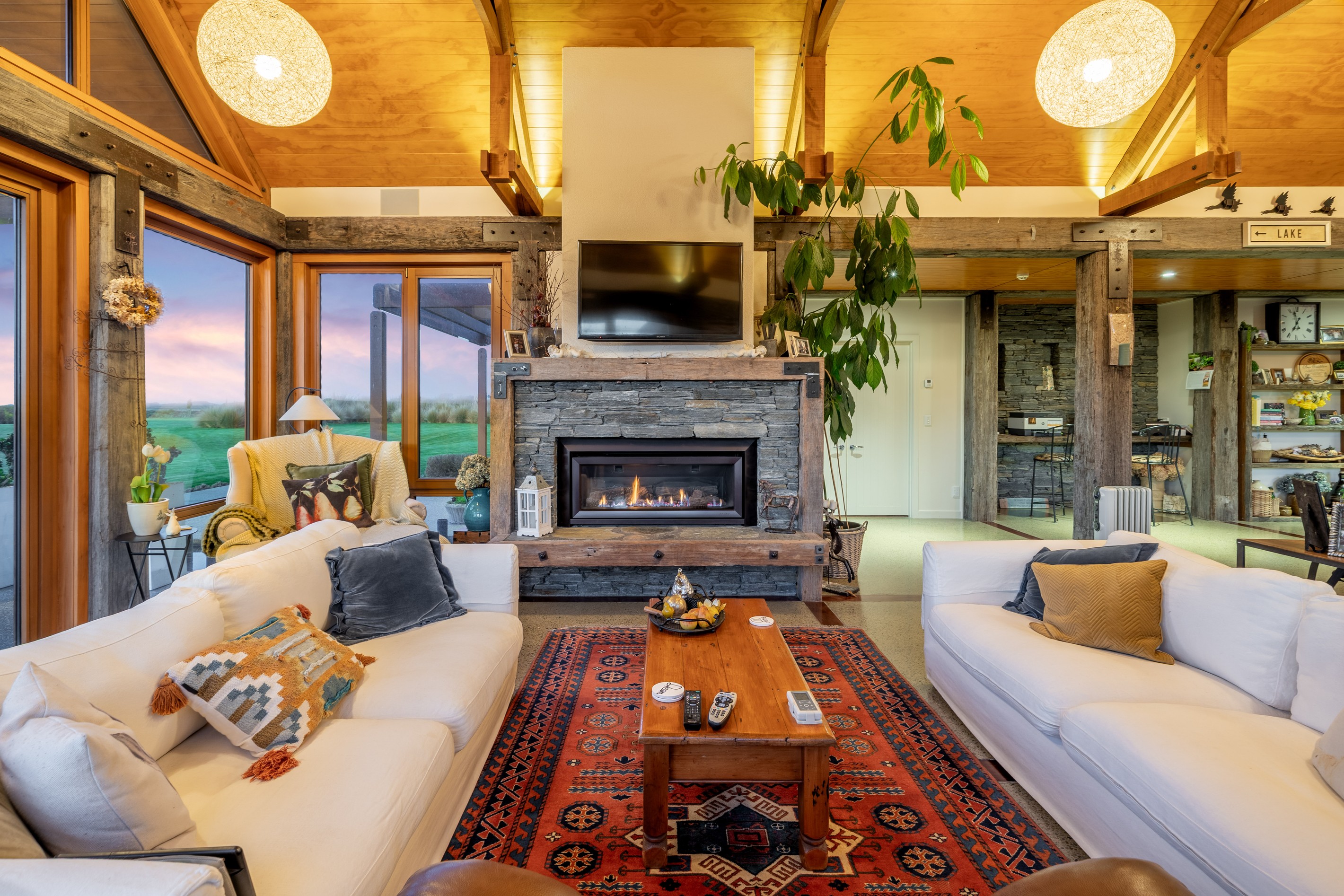Are you interested in inspecting this property?
Get in touch to request an inspection.
- Photos
- Video
- 3D Tour
- Description
- Ask a question
- Location
- Next Steps
Lifestyle Property for Sale in Anderson Park
Architectural Elegance in Myross Bush!
- 3 Beds
- 3 Baths
- 7 Cars
- Building: 368m²
- Land: 2.09 ha (5.16 acres)
Tucked away on one of the most breathtaking 2-hectare lifestyle properties I've seen in over three decades of real estate, this stunning 11-year-old home is something truly special. Just minutes from Invercargill and a stone's throw from the picturesque Andersons Park, this property delivers the best of both worlds.
Crafted with care and quality, it showcases timeless European-inspired design, blending natural timber, schist stone, and modern comfort. Whether you're hosting guests or simply enjoying the serenity, this home is perfectly sized and beautifully thought out - striking in presence, yet warm and liveable.
Features You'll Love:
- Three well-appointed bedrooms - two with ensuites - plus an additional bathroom
- Intimate media snug with feature schist stonework
- Efficient geothermal underfloor heating sourced from water
- Eye-catching Australian hardwood beams, salvaged from the old Wellington railway
- Built-in surround sound for the full entertainment experience
- Huge garaging with room for large RVs or boats - or the ideal space for a home office or studio conversion
- Landscaped, sheltered grounds with established plantings and your very own duck pond
Properties of this calibre seldom come to market. Don't miss your opportunity to secure a home of uncompromising quality and character. Contact Brendan to arrange your viewing today.
Disclaimer - This property is being sold without a price and therefore a price guide can not be provided. All prospective purchasers shall complete their own due diligence, seek legal and expert advice and satisfy themselves with respect to information supplied during the marketing of this property, including but not limited to: the floor and land sizes, boundary lines, underground services, along with any scheme plans or consents. Land and floor area measurements are approximate, and boundary lines indicative only. All efforts have been made to source accurate information from reputable sources (i.e. Regional/City councils, Property-Guru, Core Logic etc). We cannot, however, verify its accuracy and suggest this should not replace independent clarification through standard due diligence.
- Study
- Workshop
- Family Room
- Electric Hot Water
- Designer Kitchen
- Open Plan Dining
- Combined Bathroom/s
- Combined Lounge/Dining
- Electric Stove
- Excellent Interior Condition
- Off Street Parking
- 2+ Car Garage
- Internal Access Garage
- Fully Fenced
- Color Steel Roof
- Excellent Exterior Condition
- Northerly Aspect
- Rural Views
- Tank Sewage
- Tank Water
- Right of Way Frontage
- Level With Road
See all features
- Wall Oven
- Drapes
- Garage Door Opener
- Rangehood
- Cooktop Oven
- Blinds
- Burglar Alarm
- Light Fittings
- Dishwasher
- Extractor Fan
- Fixed Floor Coverings
- Heated Towel Rail
- Curtains
See all chattels
INV33486
368m²
2.09 ha / 5.16 acres
7 garage spaces
3
3
Agents
- Loading...
Loan Market
Loan Market mortgage brokers aren’t owned by a bank, they work for you. With access to over 20 lenders they’ll work with you to find a competitive loan to suit your needs.
