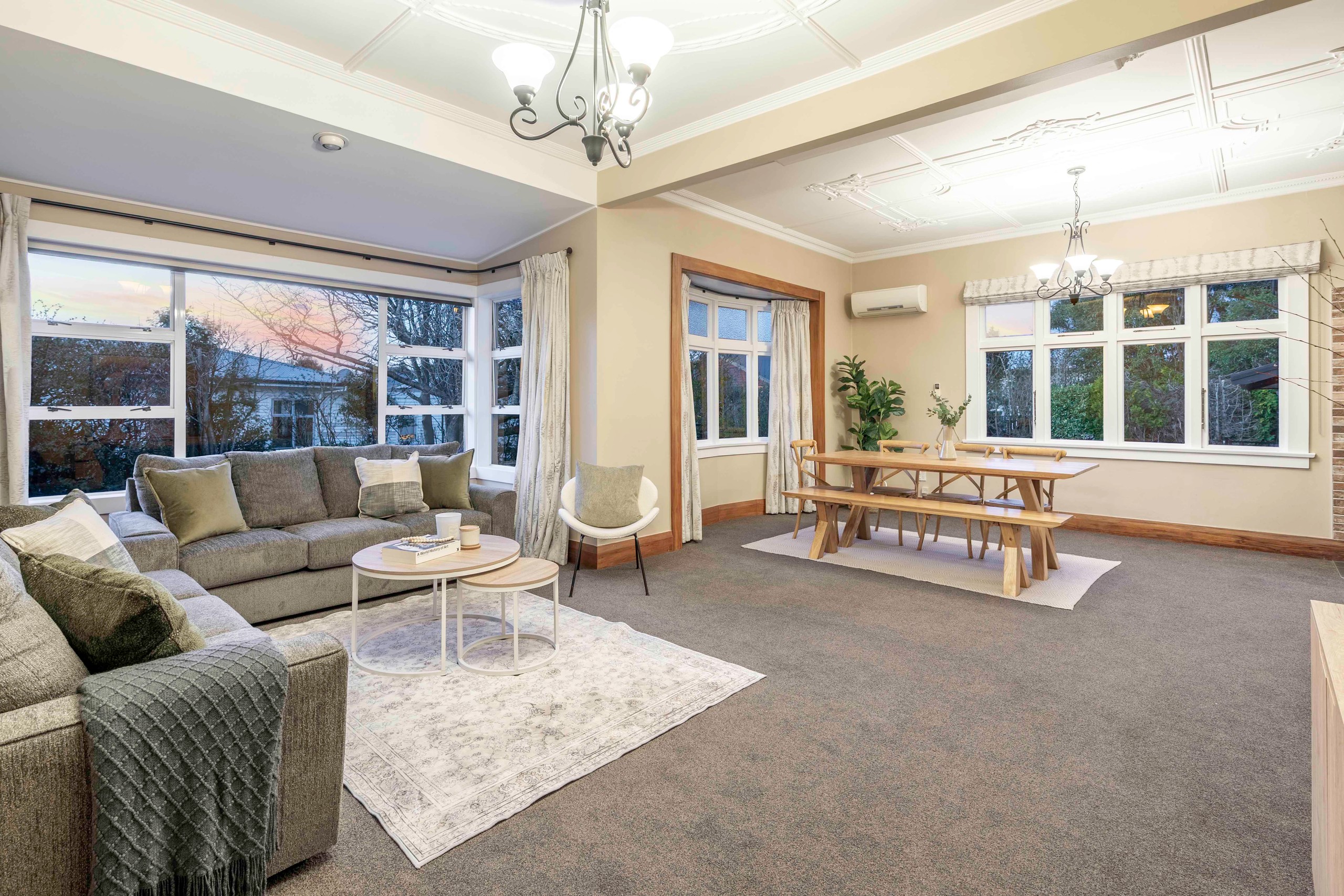Are you interested in inspecting this property?
Get in touch to request an inspection.
- Photos
- Video
- Description
- Ask a question
- Location
- Next Steps
House for Sale in Glengarry
Character reborn on Lorn!
- 3 Beds
- 1 Bath
- 1 Car
63 Lorn Street is a home where significant investment has gone into blending timeless character with today's lifestyle features. From decorated plaster ceilings and leadlight windows to rich oak doors and panelling, there's so much to love here. Add in the convenience of modern upgrades - like a full solar system and InsulMax insulation in the walls - and you've got the perfect blend of charm and comfort.
The beautifully renovated kitchen shines with polished wooden floors and state-of-the-art appliances, making it a joy to cook and entertain. Spread out in the spacious open-plan dining / living area, North-facing to capture the sun and kept warm by a Yunca fireplace and heat pump. Step outside to your private deck and spa pool - a spot to relax and unwind after a busy day.
The section is large, low-maintenance and ideal for pets and family activities, while electric gates and full fencing make it very safe and secure. With three bedrooms plus an office, a separate toilet in the laundry and plenty of space for the whole family, this home is as practical as it is stylish.
Highlights
• Decorated plaster ceilings, leadlight windows, oak doors and panelling
• Renovated kitchen with polished wooden floors + modern appliances
• Large North-facing open-plan living / dining
• Yunca + heat pump for all-season warmth
• Three bedrooms + office
• Spa pool + private deck
• Separate toilet in the laundry
• Full solar system + InsulMax wall insulation
• Electric gates + fully fenced section
• Situated on a lovely, sought-after street
This is character and convenience done right - contact us for your private viewing or see you at the open home.
Disclaimer - All prospective purchasers shall complete their own due diligence, seek legal and expert advice and satisfy themselves with respect to information supplied during the marketing of this property, including but not limited to: the floor and land sizes, boundary lines, underground services, along with any scheme plans or consents. Land and floor area measurements are approximate, and boundary lines indicative only. All efforts have been made to source accurate information from reputable sources (i.e. Regional/City councils, Property-Guru, Core Logic etc). We cannot, however, verify its accuracy and suggest this should not replace independent clarification through standard due diligence.
- Study
- Living Room
- Family Room
- Workshop
- Electric Hot Water
- Heat Pump
- Modern Kitchen
- Separate WC/s
- Separate Bathroom/s
- Combined Lounge/Dining
- Electric Stove
- Very Good Interior Condition
- Carport
- Off Street Parking
- Single Garage
- Fully Fenced
- Iron Roof
- Very Good Exterior Condition
- Spa Pool
- Northerly Aspect
- Urban Views
- City Sewage
- Town Water
- Street Frontage
- Level With Road
- Shops Nearby
- Public Transport Nearby
See all features
- Heated Towel Rail
- Cooktop Oven
- Garden Shed
- Extractor Fan
- Wall Oven
- Rangehood
- Fixed Floor Coverings
- Curtains
- Dishwasher
- Light Fittings
- Drapes
See all chattels
INV34152
220m²
954m² / 0.24 acres
1 garage space and 1 carport space
3
1
Agents
- Loading...
- Loading...
Loan Market
Loan Market mortgage brokers aren’t owned by a bank, they work for you. With access to over 20 lenders they’ll work with you to find a competitive loan to suit your needs.
