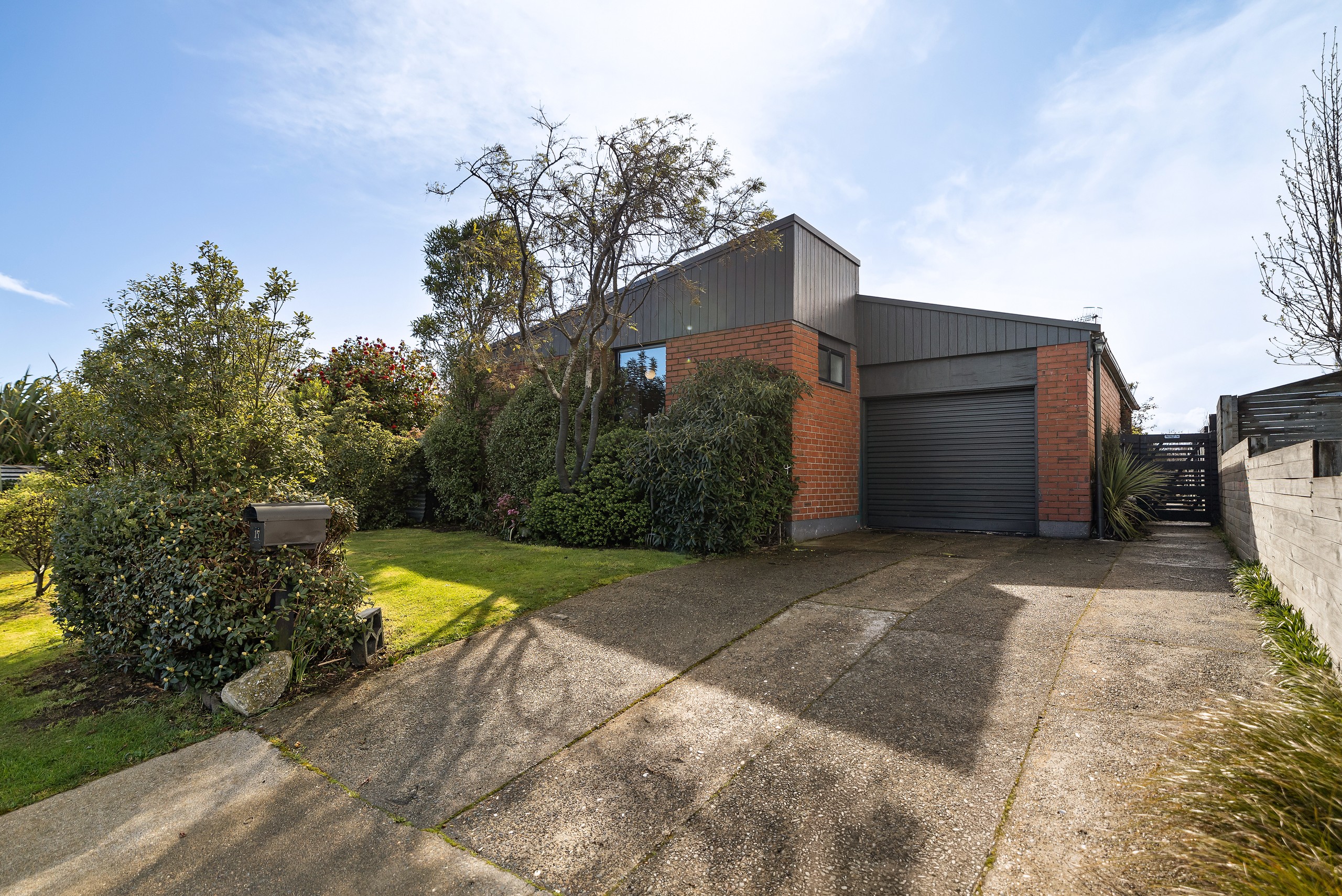Inspection and auction details
- Saturday4October
- Sunday5October
- Auction30October
Auction location: Ray White Auction Rooms, 33 Arena Ave, Invercargill
- Photos
- Video
- Description
- Ask a question
- Location
- Next Steps
House for Sale in Glengarry
Spacious Family Home with Easy-Care Gardens
- 3 Beds
- 2 Baths
- 1 Car
If you're searching for a spacious family home that offers privacy, low-maintenance grounds, a workshop to tinker in, and a garden to enjoy in your spare time - this property may tick every box. Loved by its owners for many years, this home is now vacant and ready for a new family to create their own chapter here.
Property Highlights:
- 3 generous bedrooms with excellent wardrobe space
- Master bedroom complete with ensuite
- Plenty of storage cupboards throughout
- X2 toilets
- Separate dining area
- Large living room with woodburner and bar area
- Sunny conservatory that captures all-day warmth
- Spacious office or hobby room
- Heat pump & HRV system
- Main bathroom with large skylights
- Separate laundry room
- Functional kitchen with ample storage
- Single garage with internal access & remote
- Fully fenced, private section with off-street parking
- Workshop
Key Details:
- Built in the 1960s
- Floor area: 210m² (approx.)
- Land area: 711m² (approx.)
- Rates: $3,393.32
- GV: $475,000
- LIM Report available on request
The vendors have given clear instructions - this home must be sold at Auction (unless sold prior). Auction: 12pm, 30th October 2025. Don't miss the opportunity to secure a spacious, family-friendly home with so much to offer.
Disclaimer - This property is being sold without a price and therefore a price guide can not be provided. All prospective purchasers shall complete their own due diligence, seek legal and expert advice and satisfy themselves with respect to information supplied during the marketing of this property, including but not limited to: the floor and land sizes, boundary lines, underground services, along with any scheme plans or consents. Land and floor area measurements are approximate, and boundary lines indicative only. All efforts have been made to source accurate information from reputable sources (i.e. Regional/City councils, Property-Guru, Core Logic etc). We cannot, however, verify its accuracy and suggest this should not replace independent clarification through standard due diligence.
- Family Room
- Study
- Living Room
- Electric Hot Water
- Heat Pump
- Standard Kitchen
- Separate Dining/Kitchen
- Separate WC/s
- Ensuite
- Separate Bathroom/s
- Combined Lounge/Dining
- Electric Stove
- Very Good Interior Condition
- Single Garage
- Off Street Parking
- Fully Fenced
- Color Steel Roof
- Weatherboard Exterior
- Very Good Exterior Condition
- Northerly Aspect
- Urban Views
- City Sewage
- Town Water
- Street Frontage
- Level With Road
- Shops Nearby
- Public Transport Nearby
See all features
- Extractor Fan
- Light Fittings
- Fixed Floor Coverings
- Dishwasher
- Curtains
- Blinds
- Cooktop Oven
- Garden Shed
- Wall Oven
- Garage Door Opener
See all chattels
INV34201
210m²
711m² / 0.18 acres
1 garage space
3
2
Agents
- Loading...
Loan Market
Loan Market mortgage brokers aren’t owned by a bank, they work for you. With access to over 20 lenders they’ll work with you to find a competitive loan to suit your needs.
