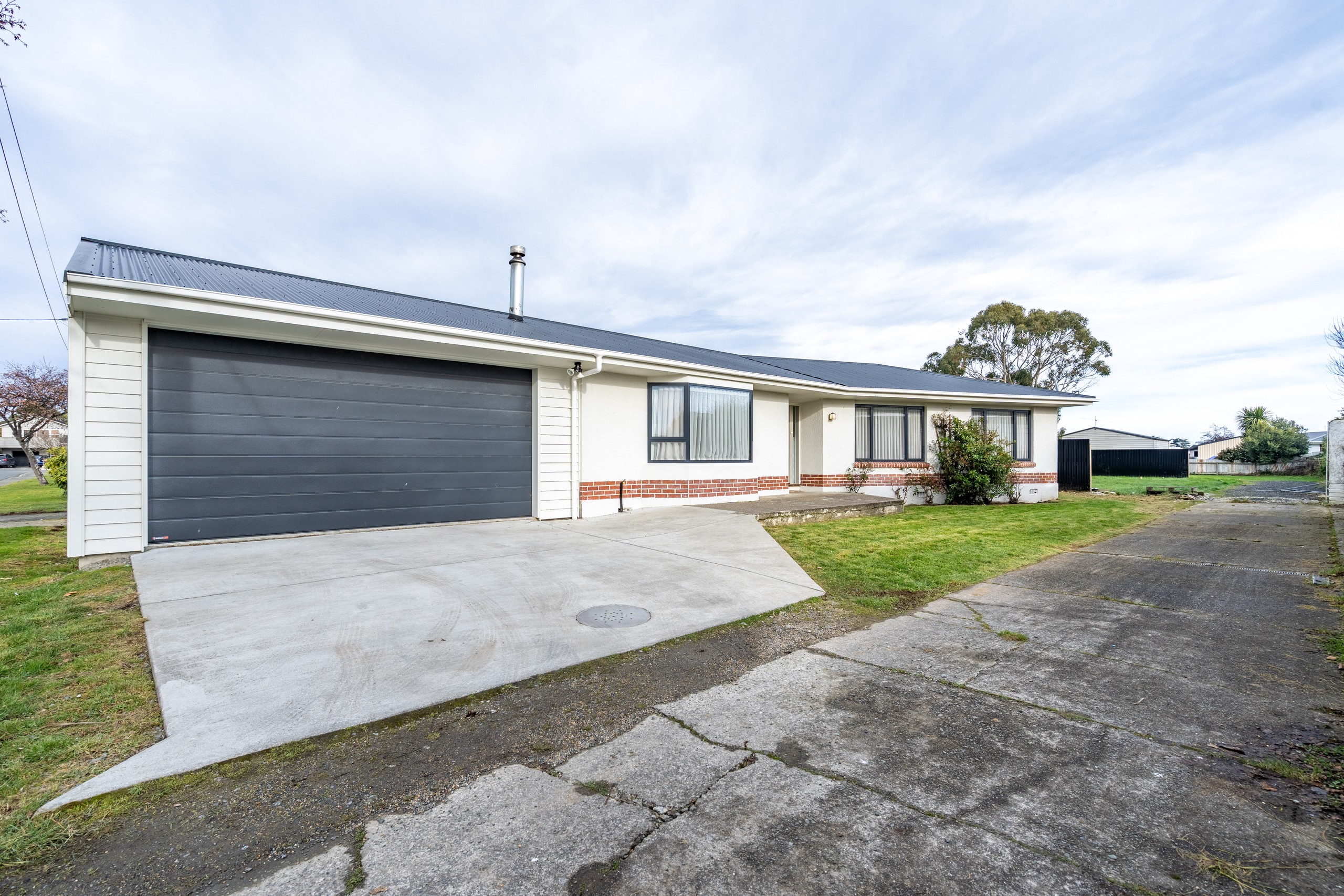Are you interested in inspecting this property?
Get in touch to request an inspection.
- Photos
- Video
- Description
- Ask a question
- Location
- Next Steps
House for Sale in Grasmere
Four Bedrooms - Hargest Zoned!
- 4 Beds
- 1 Bath
- 2 Cars
Step inside and fall in love with this fully renovated four-bedroom home that perfectly blends modern style, comfort, and unbeatable convenience. From the moment you walk in, you'll feel the warmth and quality that sets this property apart. With sleek updates throughout and a fresh, neutral colour palette, all the hard work has been done - just move in and enjoy!
The open-plan kitchen, dining, and living area is the heart of the home - light, spacious, and ideal for entertaining or relaxing with family. The kitchen is well-equipped with modern appliances and ample storage, making meal preparation a breeze. Stay toasty year-round with double glazing, two heat pumps, and a cosy fire.
The bedrooms are all generous in size, with the fourth bedroom offering the perfect space for a home office or single room. A second toilet adds that extra convenience for busy households. The double internal access garage provides secure parking and extra storage, while the easy-care section means your weekends are free to enjoy, not maintain.
Zoned for the sought-after Hargest School and located close to shops, parks, and transport, this home is ideal for families, investors, or those looking for a stylish lock-and-leave. It also makes a fantastic option for Airbnb or short-term rental income.
Whether you're looking for your next family home, a quality investment, or a low-maintenance base - this home is sure to impress. Come and see it for yourself - you won't want to leave!
Disclaimer - All prospective purchasers shall complete their own due diligence, seek legal and expert advice and satisfy themselves with respect to information supplied during the marketing of this property, including but not limited to: the floor and land sizes, boundary lines, underground services, along with any scheme plans or consents. Land and floor area measurements are approximate, and boundary lines indicative only. All efforts have been made to source accurate information from reputable sources (i.e. Regional/City councils, Property-Guru, Core Logic etc). We cannot, however, verify its accuracy and suggest this should not replace independent clarification through standard due diligence.
- Study
- Gas Hot Water
- Heat Pump
- Modern Kitchen
- Open Plan Dining
- Separate WC/s
- Combined Bathroom/s
- Combined Lounge/Dining
- Very Good Interior Condition
- Off Street Parking
- Internal Access Garage
- Double Garage
- Partially Fenced
- Color Steel Roof
- Very Good Exterior Condition
- Northerly Aspect
- Urban Views
- City Sewage
- Town Water
- Street Frontage
- Level With Road
See all features
- Waste Disposal Unit
- Garage Door Opener
- Cooktop Oven
- Dishwasher
- Curtains
- Fixed Floor Coverings
- Rangehood
- Light Fittings
- Blinds
See all chattels
INV34182
156m²
400m² / 0.1 acres
2 garage spaces
4
1
Agents
- Loading...
Loan Market
Loan Market mortgage brokers aren’t owned by a bank, they work for you. With access to over 20 lenders they’ll work with you to find a competitive loan to suit your needs.
