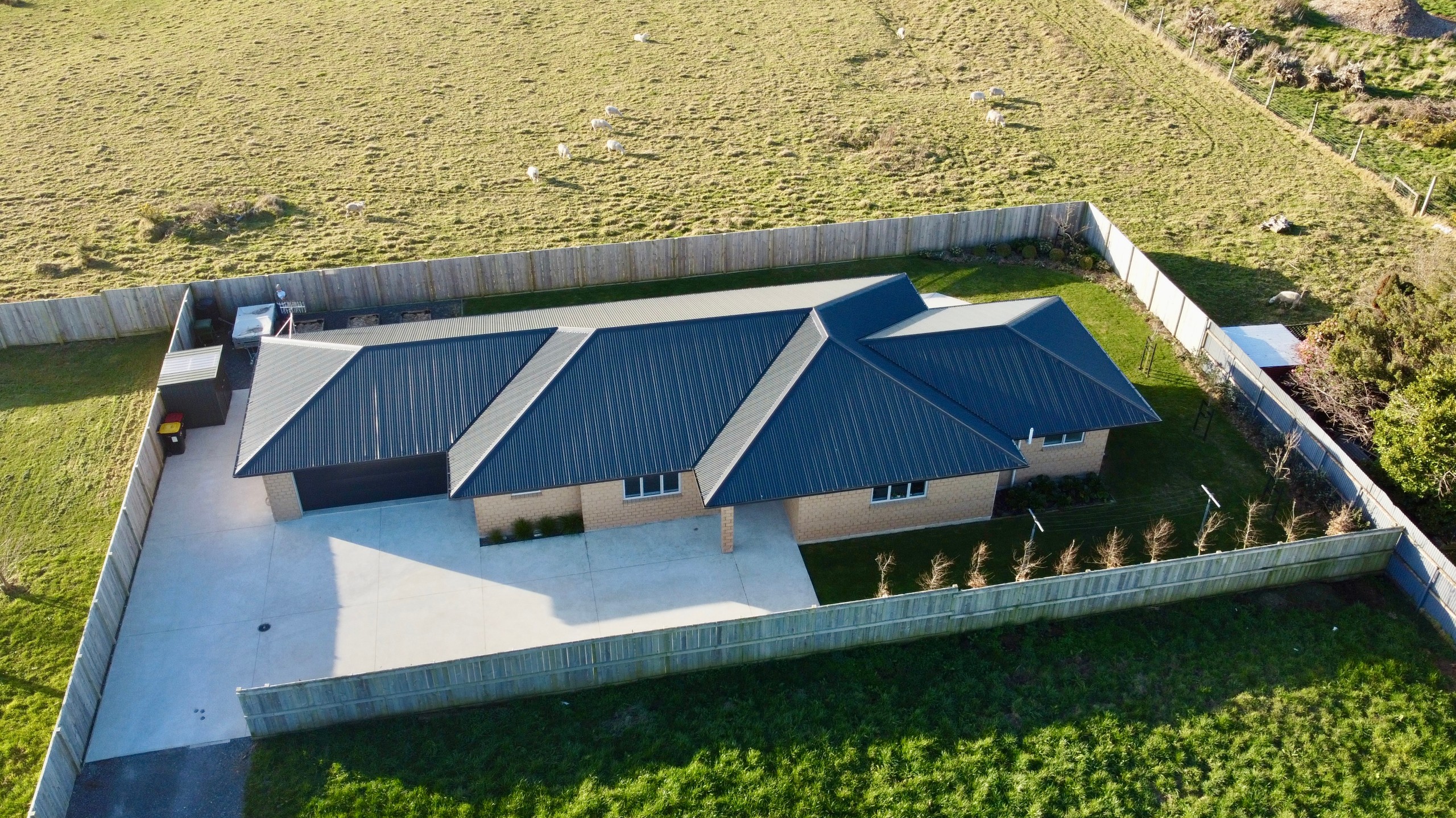Are you interested in inspecting this property?
Get in touch to request an inspection.
- Photos
- Video
- Description
- Ask a question
- Location
- Next Steps
House for Sale in Kingswell
Where style meets space!
- 4 Beds
- 2 Baths
- 2 Cars
Tucked away in a private back section surrounded by the promise of new developments, this 2022-built residence is not just a home, it's a statement of lifestyle, comfort, and long-term vision.
Set boldly to the North, this approx. 211 sqm masterpiece was designed with one thing in mind; living well. From the moment you step inside, you'll feel it - a home that welcomes the sun, embraces space and connects effortlessly with the outdoors.
Large slider doors open from the expansive open-plan living area to a sun-soaked North living outdoor space, offering the perfect indoor-outdoor flow. Double glazing and a heat pump ensure the home stays cosy year-round.
Step into the kitchen and you'll find more than just a place to cook - this is the heart of the home. With an expansive island bench, extensive bench space and a walk-in pantry fit for the adventurous home chef, every meal becomes a moment. The neutral colour palette throughout provides a calm, timeless canvas ready to suit any style.
With four generous bedrooms, the layout caters beautifully to growing families or those needing space to spread out. The master suite is a true retreat, complete with a walk-in wardrobe and private ensuite, plus room to add a spa pool on the patio for your sanctuary at the end of the day. The main bathroom is thoughtfully designed, with a separate shower and bath, making bath time easy for young families.
A double internal garage houses the laundry with ease and includes attic storage. Outside, fresh plantings are already taking root - and with space left for your touch, the garden is ready for your statement.
In an area where opportunity is growing and the average expectations are being redefined, this home confidently sets the new standard. It's not just priced at the top, it's built to be there.
Standard Disclaimer: Land and floor area measurements are approximate, and boundary lines indicative only. All efforts have been made to source accurate information from reputable sources (i.e. Regional/City councils, Property-Guru, Core Logic etc). We cannot, however, verify its accuracy and suggest this should not replace independent clarification through standard due diligence.
- Attic
- Living Room
- Gas Hot Water
- Heat Pump
- Modern Kitchen
- Open Plan Dining
- Combined Bathroom/s
- Ensuite
- Combined Lounge/Dining
- Electric Stove
- Excellent Interior Condition
- Off Street Parking
- Internal Access Garage
- Double Garage
- Fully Fenced
- Color Steel Roof
- Excellent Exterior Condition
- Northerly Aspect
- City Sewage
- Town Water
- Right of Way Frontage
- Level With Road
- Shops Nearby
- Public Transport Nearby
See all features
- Extractor Fan
- Rangehood
- Dishwasher
- Fixed Floor Coverings
- Drapes
- Garage Door Opener
- TV Aerial
- Wall Oven
- Curtains
- Light Fittings
- Heated Towel Rail
- Cooktop Oven
- Blinds
- Garden Shed
See all chattels
INV34126
211m²
776m² / 0.19 acres
2 garage spaces
4
2
Agents
- Loading...
Loan Market
Loan Market mortgage brokers aren’t owned by a bank, they work for you. With access to over 20 lenders they’ll work with you to find a competitive loan to suit your needs.
