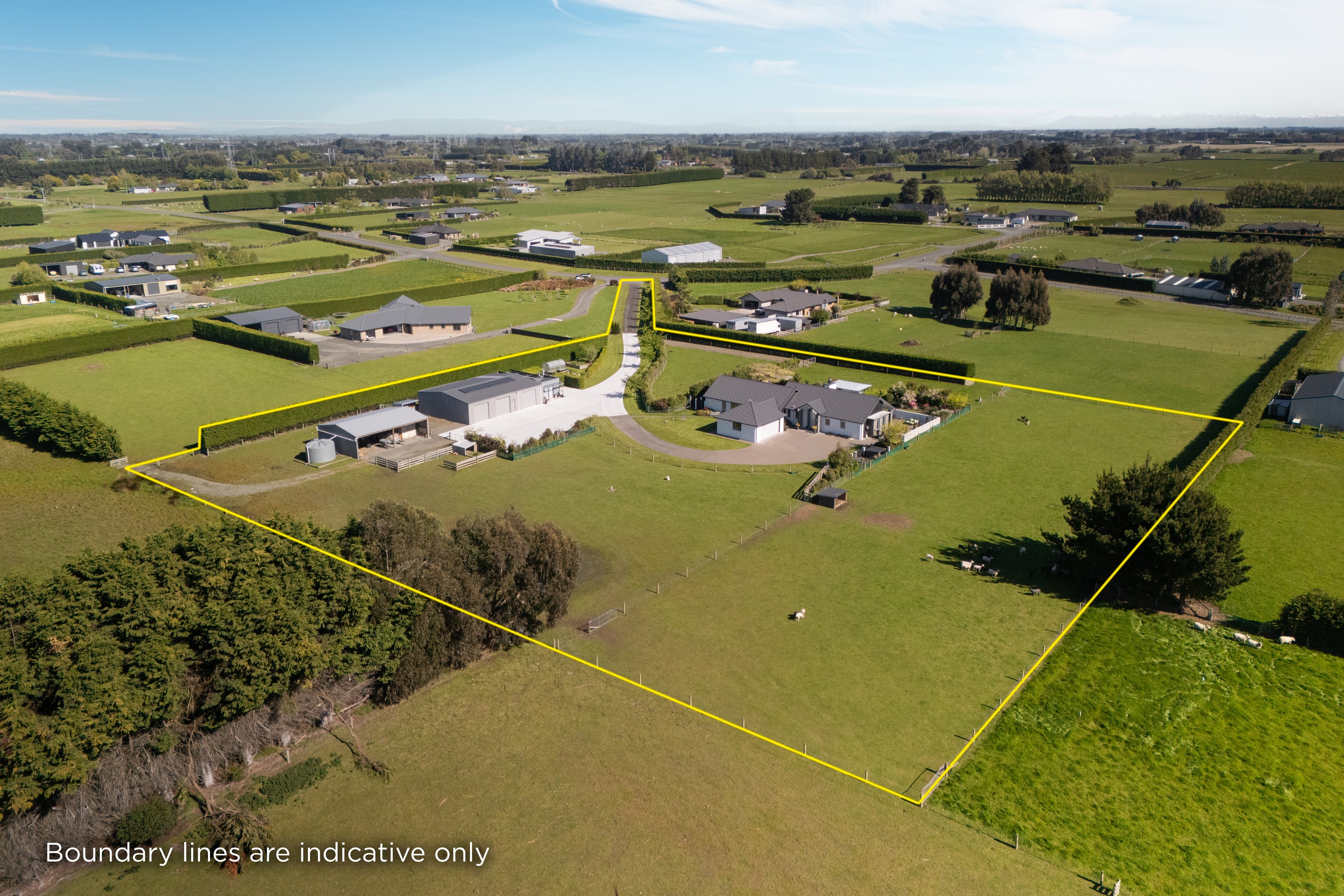Sold By
- Loading...
- Photos
- Description
Lifestyle Property in Mill Road
Classic and timeless executive lifestyle package
- 4 Beds
- 3 Baths
- 7 Cars
- Building: 265m²
- Land: 1.32 ha (3.26 acres)
This is a top class lifestyle property that provides high quality indoor / outdoor living, additional accommodation and substantial lock up sheds for a range of recreation and dry birdproof storage for multiple vehicles.
- 265 sqm (approx.), brick, schist and cedar cladding
- Four bedrooms, office, recreation room
- Master ensuite plus two other bathrooms
- Custom kitchen and butlers pantry
- Central ducted heating plus built-in solid fuel fires
- Substantial solar powered units
- Magnificent outdoor courtyard and full BBQ complex
- Complete privacy with superb landscaping
- Garaging, workshop and guest quarters
- Small easy-care paddock with animal shelters
Disclaimer - This property is being sold by deadline sale and therefore a price guide can not be provided. All prospective purchasers shall complete their own due diligence, seek legal and expert advice and satisfy themselves with respect to information supplied during the marketing of this property, including but not limited to: the floor and land sizes, boundary lines, underground services, along with any scheme plans or consents. Land and floor area measurements are approximate, and boundary lines indicative only. All efforts have been made to source accurate information from reputable sources (i.e. Regional/City councils, Property-Guru, Core Logic etc). We cannot, however, verify its accuracy and suggest this should not replace independent clarification through standard due diligence.
- Rumpus Room
- Study
- Sleepout
- Living Rooms
- Workshop
- Electric Hot Water
- Heat Pump
- Designer Kitchen
- Open Plan Dining
- Separate Bathroom/s
- Separate WC/s
- Separate Lounge/Dining
- Combined Lounge/Dining
- Electric Stove
- Excellent Interior Condition
- Off Street Parking
- 2+ Car Garage
- Double Garage
- Internal Access Garage
- Fully Fenced
- Color Steel Roof
- Excellent Exterior Condition
- Northerly and Easterly Aspects
- Rural Views
- Tank Sewage
- Tank Water
- Street Frontage
- Level With Road
See all features
- Curtains
- Blinds
- TV Aerial
- Drapes
- Stove
- Light Fittings
- Fixed Floor Coverings
- Extractor Fan
- Garden Shed
- Heated Towel Rail
- Rangehood
- Garage Door Opener
- Dishwasher
See all chattels
INV34309
265m²
1.32 ha / 3.26 acres
7 garage spaces
4
3
