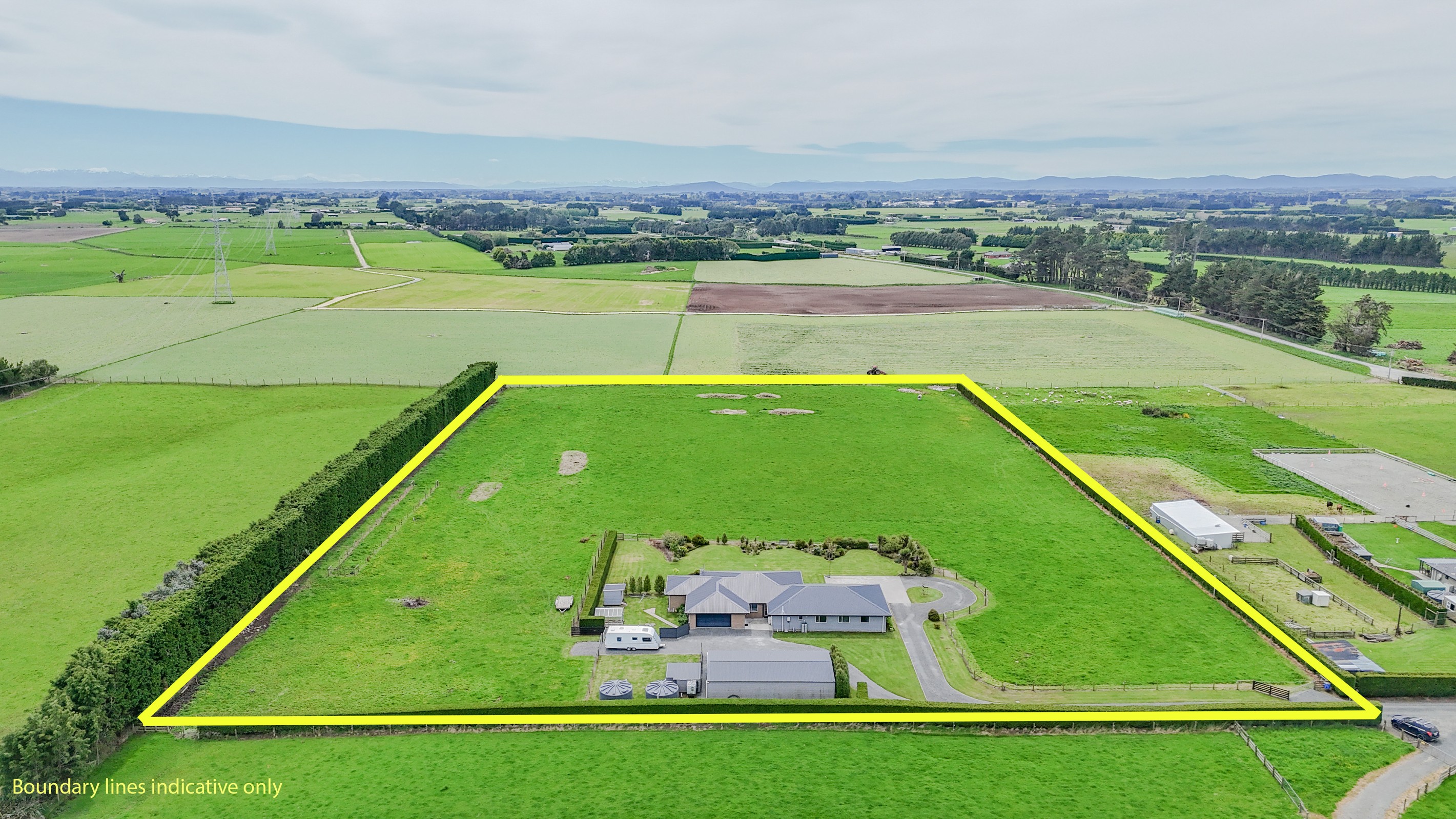Are you interested in inspecting this property?
Get in touch to request an inspection.
- Photos
- Video
- Description
- Ask a question
- Location
- Next Steps
Lifestyle Property for Sale in Seaward Bush
Exquisite lifestyle estate with breathtaking views
- 8 Beds
- 3 Baths
- 2 Cars
- Building: 338m²
- Land: 3.01 ha (7.44 acres)
Set on approx. 3.014 hectares (7.4 acres) of pristine countryside, this exceptional residence combines elegance, space and contemporary design to create the ultimate family retreat.
With eight beautifully appointed bedrooms and a dedicated home office, the property provides abundant room for family living and guest accommodation. The master suite is a true sanctuary - featuring a private ensuite, serene outlooks and refined finishes.
Designed for both relaxation and entertaining, the home offers three sophisticated living areas that flow effortlessly together. At its heart lies a stunning modern kitchen, perfectly positioned within the open-plan living and dining zone, where expansive windows frame captivating Northern views and fill the space with natural light. There is a roomy double garage attached to the home for convenient living.
Outside, the grounds are equally impressive, offering open space, landscaped surrounds and a three-bay workshop with an automatic door - ideal for car enthusiasts or those seeking additional storage.
Impeccably presented and thoughtfully designed, this property offers a luxurious rural lifestyle with all the comforts of modern living, just moments from local amenities.
Disclaimer - All prospective purchasers shall complete their own due diligence, seek legal and expert advice and satisfy themselves with respect to information supplied during the marketing of this property, including but not limited to: the floor and land sizes, boundary lines, underground services, along with any scheme plans or consents. Land and floor area measurements are approximate, and boundary lines indicative only. All efforts have been made to source accurate information from reputable sources (i.e. Regional/City councils, Property-Guru, Core Logic etc). We cannot, however, verify its accuracy and suggest this should not replace independent clarification through standard due diligence.
- Living Rooms
- Family Room
- Study
- Gas Hot Water
- Heat Pump
- Designer Kitchen
- Open Plan Dining
- Ensuite
- Combined Bathroom/s
- Combined Lounge/Dining
- Excellent Interior Condition
- 2+ Car Garage
- Internal Access Garage
- Double Garage
- Off Street Parking
- Fully Fenced
- Iron Roof
- Excellent Exterior Condition
- Northerly Aspect
- Rural Views
- Tank Sewage
- Tank Water
- Street Frontage
- Level With Road
See all features
- Curtains
- Fixed Floor Coverings
- Garage Door Opener
- Stove
- Light Fittings
- Garden Shed
- Extractor Fan
- Blinds
- Dishwasher
- Rangehood
- Drapes
See all chattels
INV34388
338m²
3.01 ha / 7.44 acres
2 garage spaces
8
3
Agents
- Loading...
Loan Market
Loan Market mortgage brokers aren’t owned by a bank, they work for you. With access to over 20 lenders they’ll work with you to find a competitive loan to suit your needs.
