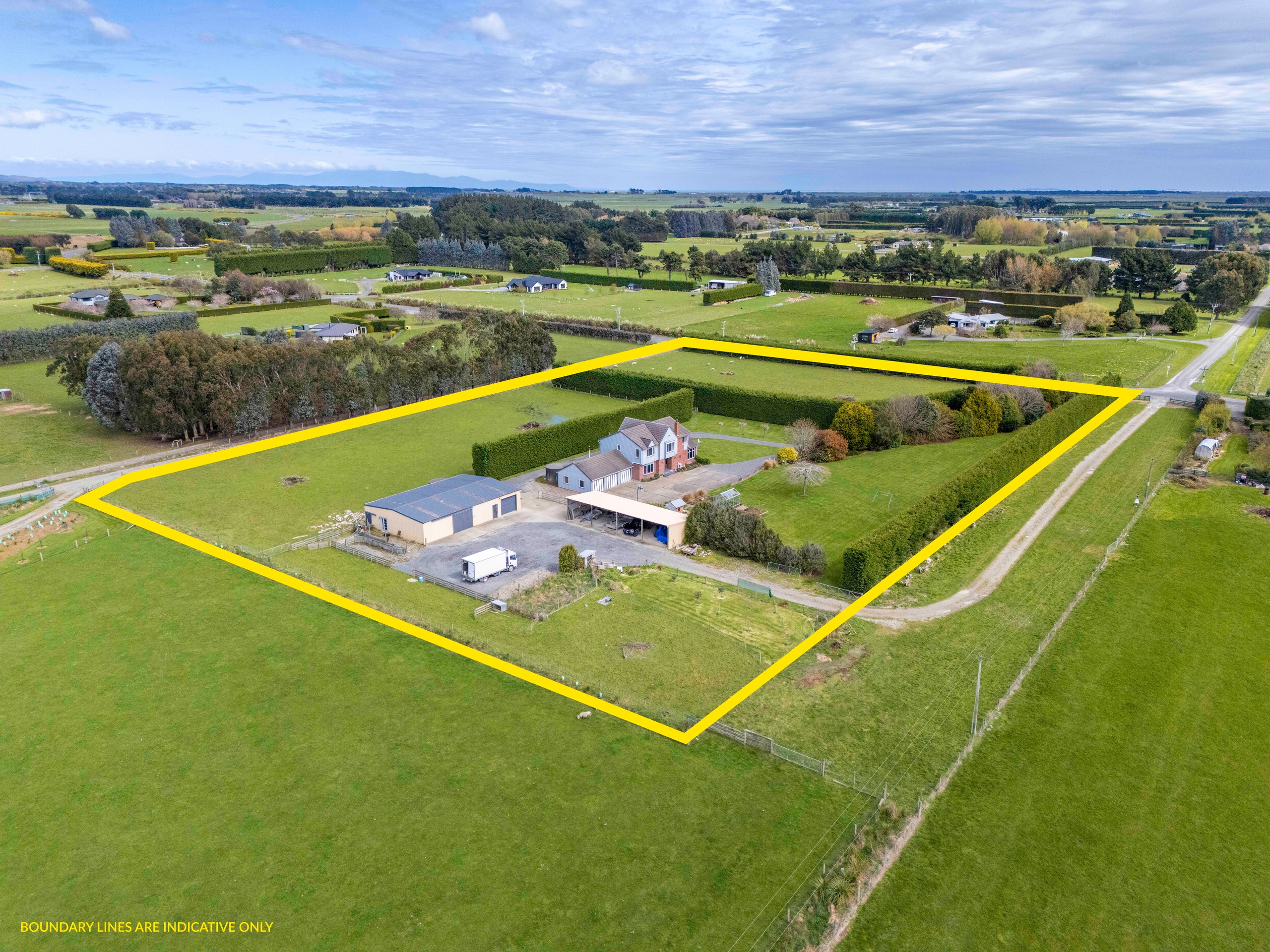Inspection details
- Saturday1November
- Photos
- Video
- Description
- Ask a question
- Location
- Next Steps
Lifestyle Property for Sale in West Plains
Lifestyle Living with Space & Functionality
- 4 Beds
- 2 Baths
- 14 Cars
- Building: 320m²
- Land: 2.06 ha (5.09 acres)
Nestled on a generous 2.0599-hectare (more or less) lifestyle block, this 1980s home offers the perfect blend of space, comfort, and opportunity.
Step inside to discover four bedrooms, including a master with ensuite, and two inviting living areas - ideal for families seeking room to relax, entertain, and enjoy the rural lifestyle. The home offers plenty of scope to update and add your own touch while providing a solid foundation for comfortable country living.
Outside, the options continue to impress. A four-bay open shed ensures ample storage for vehicles, tools, or farm gear, while a 240sqm (approx.) concrete pad shed complete with a hobby room provides the ultimate space for projects, toys, or a home-based business.
With plenty of flat, usable land and room to develop further, this property offers endless potential to create your dream rural retreat. Whether you're looking for space for the kids, room for animals, or a peaceful escape from town - this property delivers it all.
Opportunities like this don't come around often - act fast and secure your slice of lifestyle living today!
Disclaimer - All prospective purchasers should complete their own due diligence, seek legal and expert advice and satisfy themselves with respect to information supplied during the marketing of this property, including but not limited to: the floor and land sizes, boundary lines, underground services, along with any scheme plans or consents. Land and floor area measurements are approximate, and boundary lines indicative only. All efforts have been made to source accurate information from reputable sources (i.e. Regional/City councils, Property-Guru, Core Logic etc). We cannot, however, verify its accuracy and suggest this should not replace independent clarification through standard due diligence.
- Living Rooms
- Family Room
- Workshop
- Gas Hot Water
- Electric Hot Water
- Heat Pump
- Open Fireplace
- Modern Kitchen
- Combined Dining/Kitchen
- Ensuite
- Combined Bathroom/s
- Separate WC/s
- Separate Lounge/Dining
- Electric Stove
- Very Good Interior Condition
- 2+ Car Garage
- Fully Fenced
- Concrete Tile Roof
- Weatherboard Exterior
- Very Good Exterior Condition
- Northerly Aspect
- Rural Views
- Tank Sewage
- Tank Water
- Street Frontage
- Level With Road
See all features
- Garage Door Opener
- Dishwasher
- Light Fittings
- Fixed Floor Coverings
- Drapes
- Stove
- TV Aerial
- Heated Towel Rail
- Rangehood
- Curtains
- Blinds
- Extractor Fan
See all chattels
INV33104
320m²
2.06 ha / 5.09 acres
14 garage spaces
4
2
Agents
- Loading...
Loan Market
Loan Market mortgage brokers aren’t owned by a bank, they work for you. With access to over 20 lenders they’ll work with you to find a competitive loan to suit your needs.
