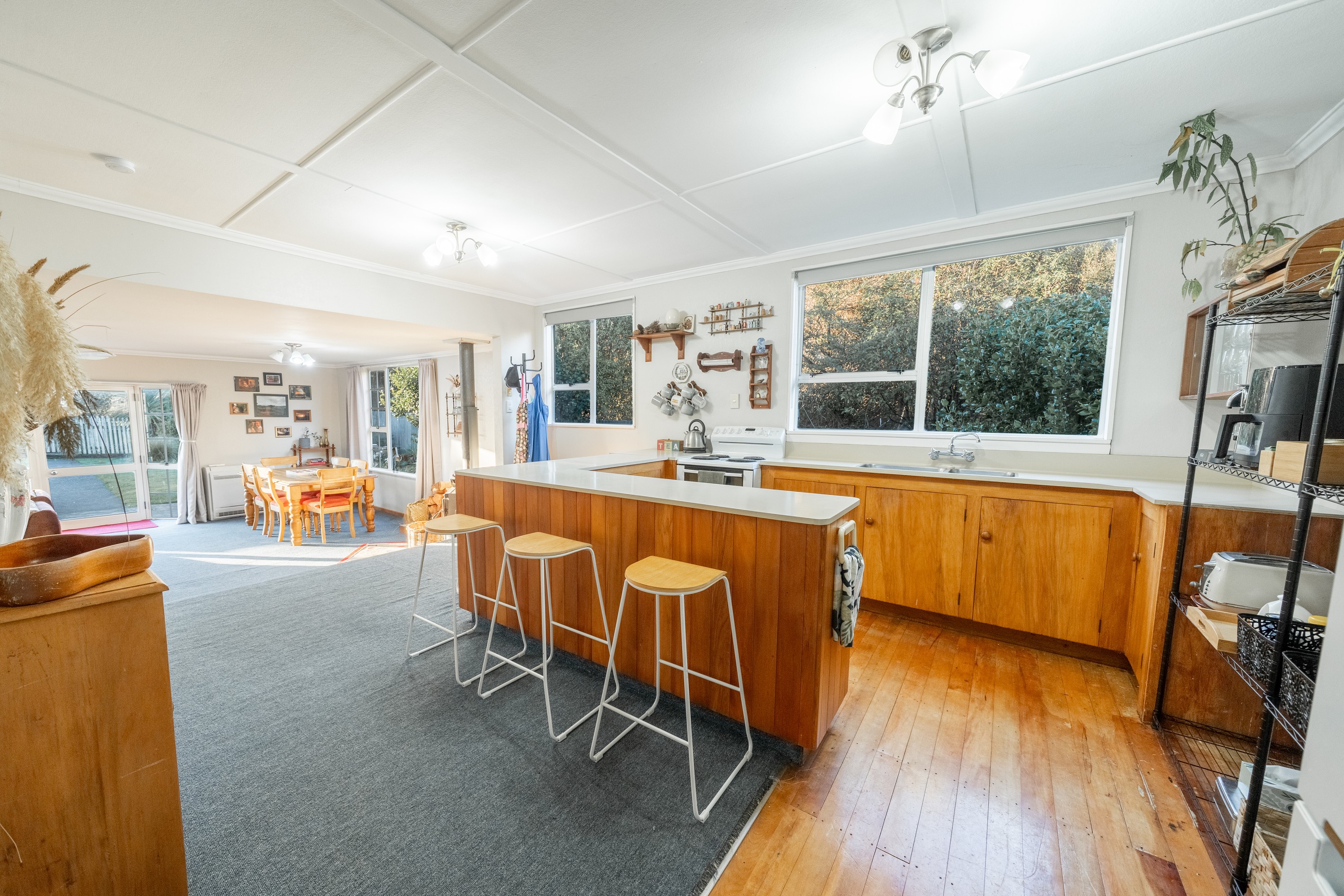Inspection details
- Sunday11January
- Photos
- Video
- Description
- Ask a question
- Location
- Next Steps
House for Sale in Colac Bay
Family Holiday home for Summer!
- 4 Beds
- 1 Bath
Looking for the ultimate beach escape?
Welcome to 12 Drury Street East - a funky, feel-good bach that brings all the charm, character and comfort you've been searching for. Tucked away at the end of a peaceful cul-de-sac and just a short stroll to Colac Bay Tavern, this home is pure Colac Bay magic - whether you're chasing summer surf or year-round serenity.
Step inside and feel the vibe - the current owners have truly created a warm and welcoming retreat. From the moment you walk through the door, there's a sense of calm and connection to the coast. You'll absolutely love the layout - the kitchen has great storage, the sunken lounge is a standout feature - and with both a multi-fuel burner and heat pump, you're set for all seasons.
The master bedroom is seriously generous, complete with great wardrobe space. You'll also find a family-sized bathroom, separate laundry, plus three other rooms tucked into the quiet South-West wing of the home - ideal for the kids, visiting family, or even creative spaces.
Outside, it's all about lifestyle - a private, fully fenced section, charming gardens, a sun-soaked entertaining area and even a garden shed ready for your surfboards or daily catch. There's a wood shed, a bird aviary and an outdoor bench with a tap for your daily catch.
And the location? You're just minutes from Trees and Colac Bay's famous surf, with a private and peaceful vibe. Whether you're after the perfect family crib, a laid-back permanent home, or a place to unwind and recharge, this beach beauty is ready for you.
Early settlement available, so you can be in your new home for the best part of the year.
Come and see it for yourself - we'd love to show you around at one of our scheduled open homes, or feel free to call for a private viewing or video walkthrough.
- Four bedrooms
- Separate laundry and toilet
- Plenty of storage space
- Shower and bath
- Open-plan living
- Multi-fuel burner and heat pump
- Garden shed and hot house
- Approx. 1970's build
- GV $440,000
NOTE: Exterior photos (excluding drone images) were taken in 2021.
Land and floor area measurements are approximate, and boundary lines indicative only. All efforts have been made to source accurate information from reputable sources (i.e. Regional/City councils, Property-Guru, Core Logic etc). We cannot, however, verify its accuracy and suggest this should not replace independent clarification through standard due diligence.
- Family Room
- Living Room
- Electric Hot Water
- Heat Pump
- Standard Kitchen
- Open Plan Dining
- Separate WC/s
- Separate Bathroom/s
- Combined Lounge/Dining
- Electric Stove
- Very Good Interior Condition
- Off Street Parking
- Fully Fenced
- Color Steel Roof
- Very Good Exterior Condition
- Westerly and Northerly Aspects
- Tank Sewage
- Tank Water
- Street Frontage
- Level With Road
See all features
- Stove
- Blinds
- Garden Shed
- Curtains
- Light Fittings
- Extractor Fan
- Fixed Floor Coverings
INV34051
140m²
1,012m² / 0.25 acres
4
1
Agents
- Loading...
Loan Market
Loan Market mortgage brokers aren’t owned by a bank, they work for you. With access to over 20 lenders they’ll work with you to find a competitive loan to suit your needs.
