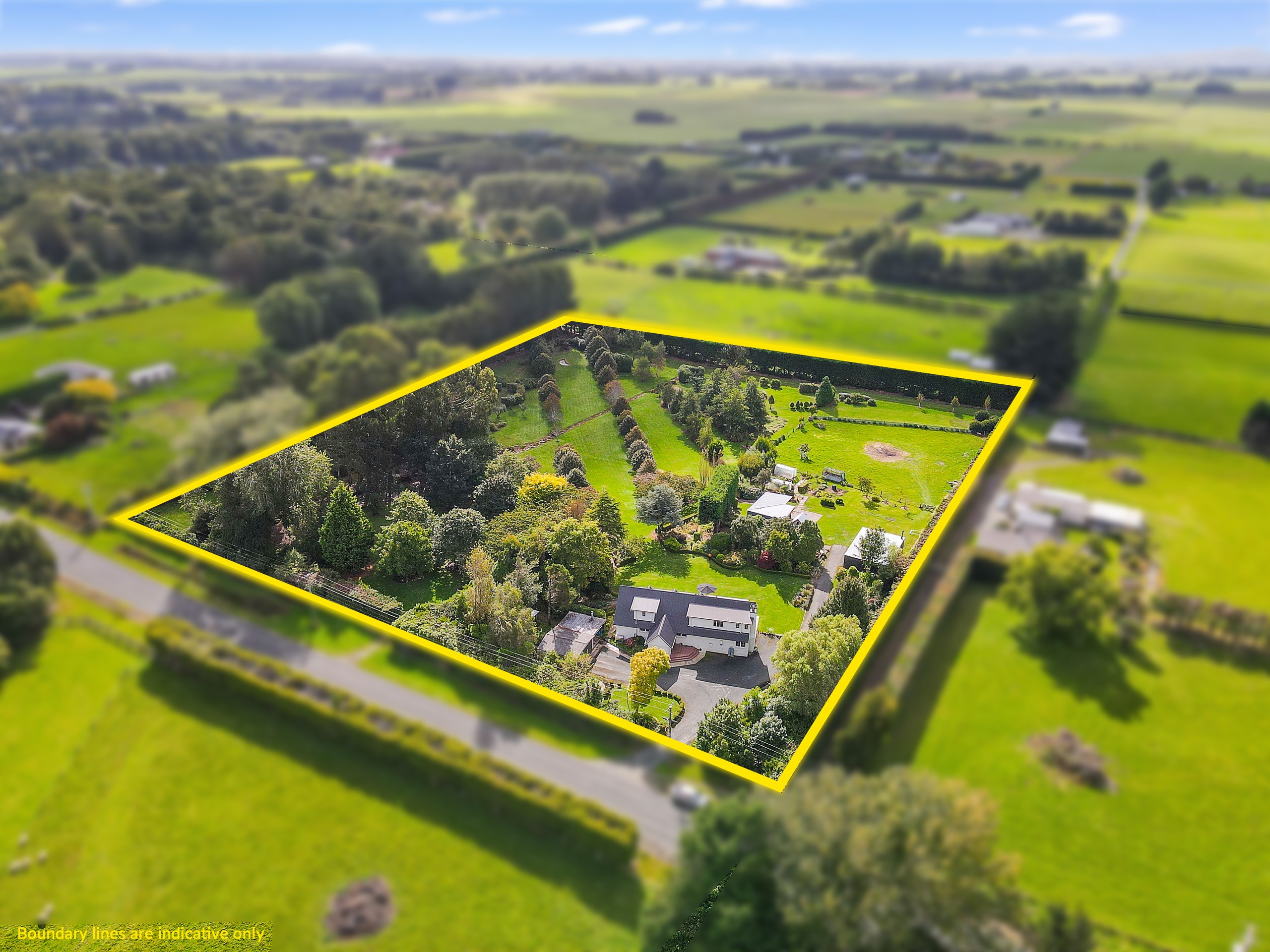Sold By
- Loading...
- Photos
- Description
Lifestyle Property in Myross Bush
Heart, Home and Fairways!
- 4 Beds
- 3 Baths
- 5 Cars
- Building: 210m²
- Land: 1.99 ha (4.92 acres)
Nestled in the highly sought-after Myross Bush area, this cherished home is a treasure trove of loving memories. Beautifully maintained, it offers the perfect blend of space, comfort, and lifestyle. With four spacious bedrooms (three upstairs, one downstairs) and three well-appointed bathrooms, this home is designed not just for family living but for creating unforgettable moments together.
The large open-plan living areas exude warmth and invite gatherings, serving as a backdrop to countless happy conversations and celebrations. The double-glazed second story ensures year-round comfort, with various heating sources making winters cozy and snug. From the kitchen, you'll enjoy priceless views of the breathtaking gardens - each glance a reminder of the joyful times spent in the heart of the home or that cracker birdie you had down hole six.
Step outside to a truly magical outdoor area, a serene oasis that immerses you in the beauty of gardens so stunning they could grace the pages of a home and garden magazine. Whether enjoying morning coffee or unwinding in the evening, this space offers a perfect retreat for contemplation or sharing stories under the stars.
For golf enthusiasts, the established nine hole golf course right at your doorstep promises endless enjoyment and friendly competition. Practicality meets convenience with excellent shedding options, perfect for storage or hobbies that inspire creativity. Zoned for top-rated schools, this property is ideal for families seeking to enrich their lives with a legacy of love and community in an exceptional location.
Lovingly cared for and shared by the same family for five decades, this home embodies a rare opportunity to create new memories while living amidst the warmth of its past. Don't miss out - schedule your viewing today and step into a home filled with love!
Please note: Land and floor area measurements are approximate, and boundary lines are indicative only. All efforts have been made to source accurate information from reputable sources (i.e. Regional/City councils, Property-Guru, Core Logic etc). We cannot, however, verify its accuracy and suggest this should not replace independent clarification through standard due diligence.
- Study
- Living Rooms
- Electric Hot Water
- Heat Pump
- Modern Kitchen
- Open Plan Dining
- Ensuite
- Separate WC/s
- Separate Bathroom/s
- Combined Lounge/Dining
- Very Good Interior Condition
- Carport
- 2+ Car Garage
- Partially Fenced
- Color Steel Roof
- Plaster Exterior
- Very Good Exterior Condition
- Northerly Aspect
- Rural Views
- Tank Sewage
- Bore Water
- Tank Water
- Street Frontage
- Level With Road
See all features
- Dishwasher
- Garden Shed
- TV Aerial
- Extractor Fan
- Rangehood
- Drapes
- Curtains
- Garage Door Opener
- Blinds
- Fixed Floor Coverings
- Cooktop Oven
- Wall Oven
- Light Fittings
- Heated Towel Rail
See all chattels
INV33830
210m²
1.99 ha / 4.92 acres
5 garage spaces and 1 carport space
4
3
