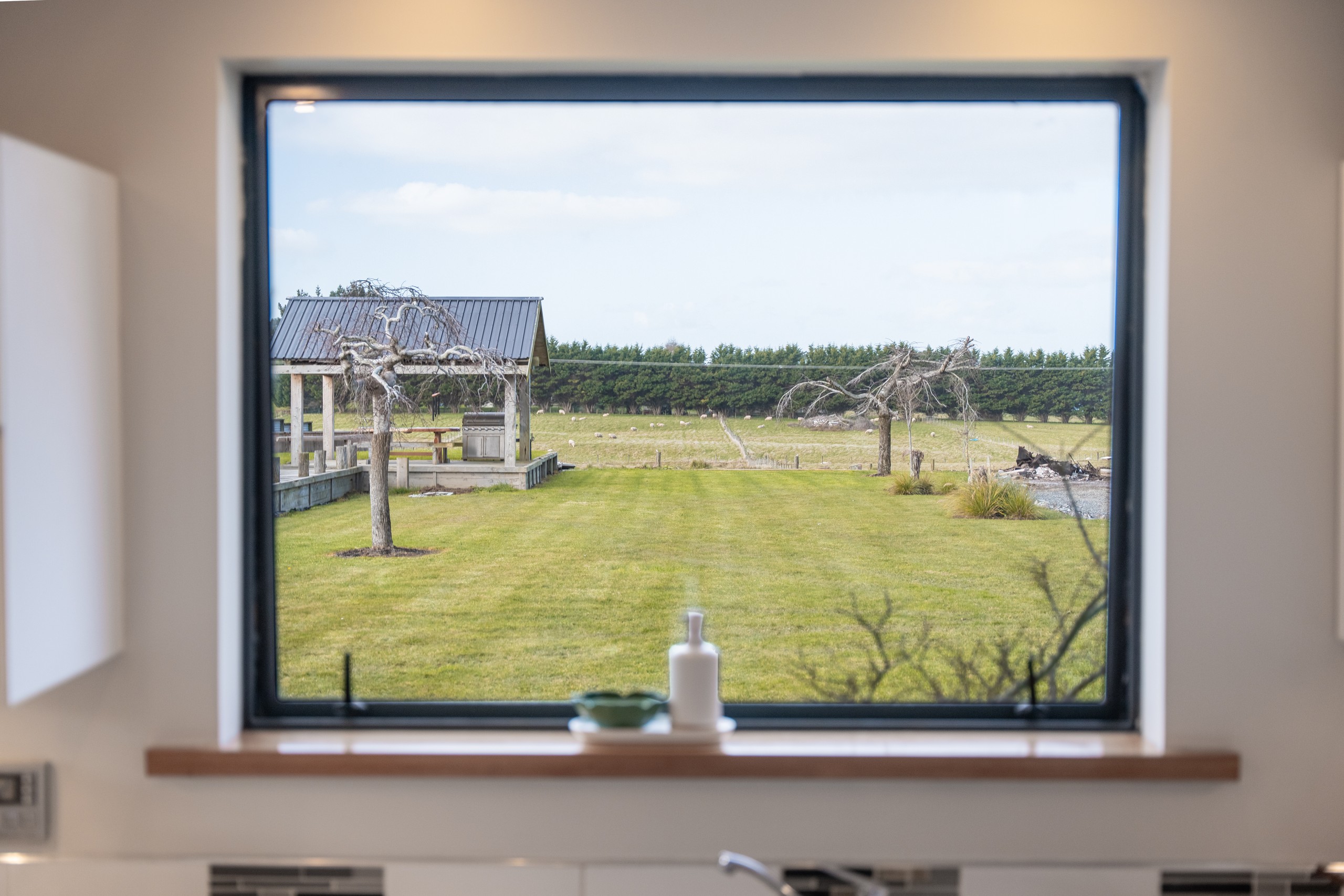Sold By
- Loading...
- Photos
- Description
House in Rockdale
Modern living with 20 x 12m shed!
- 3 Beds
- 1 Bath
- 6 Cars
The ultimate shed setup with elevated lifestyle living!
There's nothing else on the market quite like this! If you've been searching for a massive shed for your business or hobbies and a stylishly renovated home to match - this is the lifestyle combo you've been waiting for.
Perched in an elevated position with stunning rural views, this small lifestyle block offers space, style and serious garaging. The current owners have done a fantastic job renovating the home throughout - fresh paint, modern touches and a warm, welcoming feel.
The Home:
Perfect for a couple or young family, the house features:
• Three double bedrooms
• Open plan kitchen, dining and living
• Sunny conservatory
• Gas fire and large heat pump
• Separate bathroom, laundry and toilet
• Gas hot water for efficiency and convenience
Step outside and you'll discover a lifestyle dream - approx. 4,588 m2 section, gazebo entertaining area and expansive rural views. There's even a large hot house, perfect for growing your own veggies.
The Shed:
The showstopper? An approx. 20 x 12m shed with a 6m pitch ceiling, offering drive-in, drive-out access - perfect for trucks, boats, tools or trades.
- Security system and cameras
- Great lighting and access
- PLUS secure four car garaging across two double garages
Whether you're running a business, need serious storage, or just want the ultimate man cave, this shed delivers.
Quick Facts:
- Land Area: Approx. 4,588 m2
- House Floor Area: Approx. 147 m2
- Shed Floor Area: Approx. 240 m2
- GV: $580,000
- Two Double Garages + 20 x 12m Shed
- Gas Fire + Gas Hot Water
- Two Water Tanks + Septic System
Don't miss this rare opportunity to secure lifestyle, location and one of the best sheds you'll find. Contact us today to view or request your property pack - we can't wait to help you make this your new home. LIM Report available.
Auction: 12:00pm, Thursday 28 August 2025 @ Ray White Auction Rooms, 33 Arena Ave, Invercargill (prior bids considered)
Disclaimer - This property is being sold by auction and therefore a price guide can not be provided. All prospective purchasers shall complete their own due diligence, seek legal and expert advice and satisfy themselves with respect to information supplied during the marketing of this property, including but not limited to: the floor and land sizes, boundary lines, underground services, along with any scheme plans or consents. Land and floor area measurements are approximate, and boundary lines indicative only. All efforts have been made to source accurate information from reputable sources (i.e. Regional/City councils, Property-Guru, Core Logic etc). We cannot, however, verify its accuracy and suggest this should not replace independent clarification through standard due diligence.
- Sunroom
- Gas Hot Water
- Heat Pump
- Modern Kitchen
- Open Plan Dining
- Separate WC/s
- Combined Bathroom/s
- Separate Lounge/Dining
- Electric Stove
- Very Good Interior Condition
- Off Street Parking
- 2+ Car Garage
- Double Garage
- Fully Fenced
- Long Run Roof
- Very Good Exterior Condition
- Rural Views
- Tank Sewage
- Tank Water
See all features
- Heated Towel Rail
- Drapes
- Light Fittings
- Fixed Floor Coverings
- Wall Oven
- Dishwasher
- Rangehood
- Blinds
- Extractor Fan
- Cooktop Oven
- Curtains
See all chattels
INV34079
147m²
4,588m² / 1.13 acres
6 garage spaces
3
1
