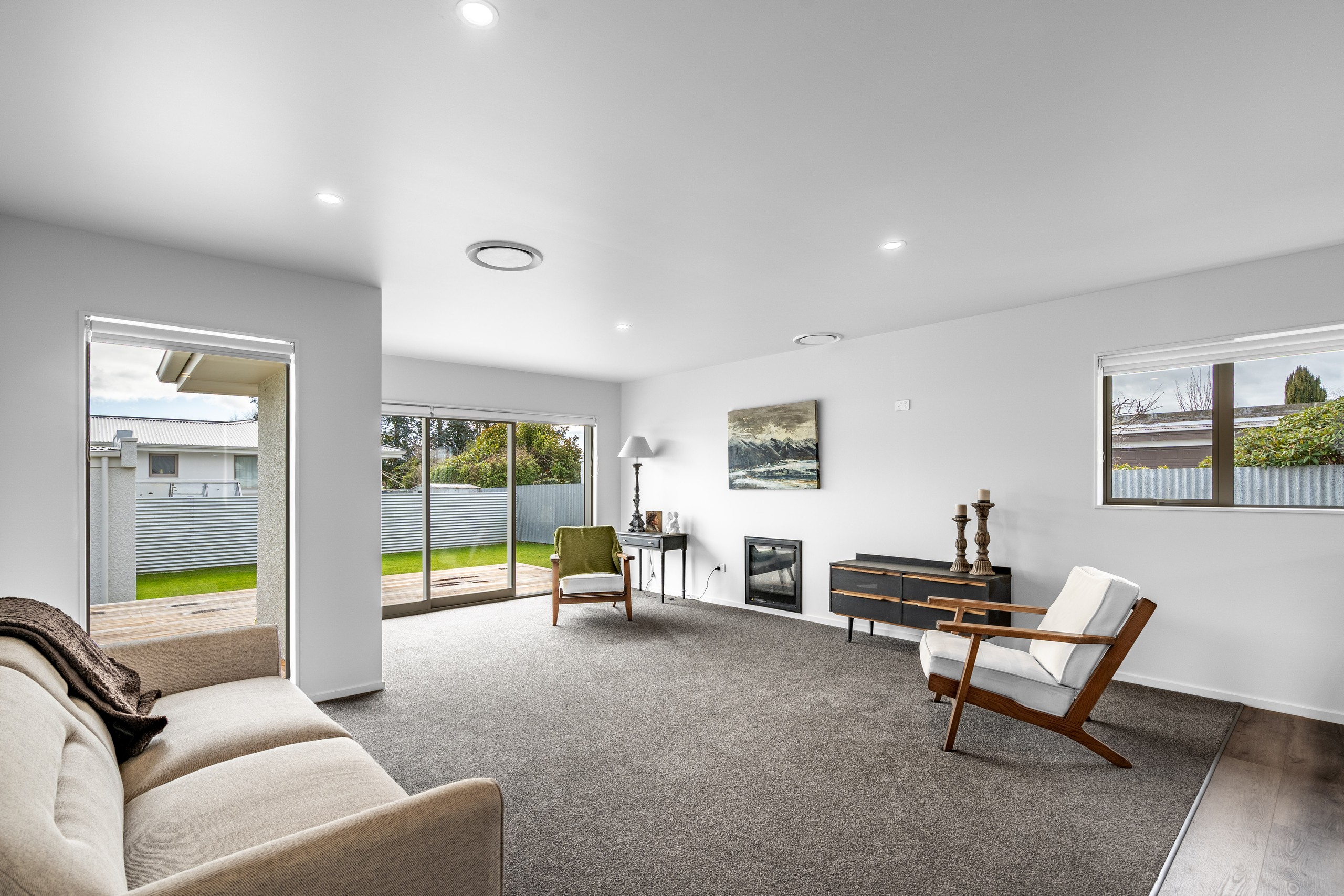Sold By
- Loading...
- Loading...
- Photos
- Description
House in Waverley
RESERVE MET! AUCTION BROUGHT FORWARD
- 3 Beds
- 1 Bath
- 1 Car
Every detail at 151 Ward Street has been carefully finished to the highest standard, leaving you nothing to do but move in and enjoy.
• Fresh exterior with a modern finish
• Brand new kitchen with quality appliances and breakfast bar
• North-facing open-plan living with seamless indoor-outdoor flow
• Large windows allow plenty of natural light to stream in
• Stylish bathroom and separate toilet
• New roof, new carpet, flooring, insulation, and double glazing
• Ducted heat pump system plus a gas fire for year-round comfort
• Private deck for entertaining and easy-care section
• Zoned for James Hargest College - just a stone's throw to JHC Senior
…and the list goes on.
From the moment you walk in, the workmanship stands out. The living area flows effortlessly to a sunny North-facing deck, making it just as good for hosting friends as it is for everyday family living.
Set in a prime location close to schools and shops, this property is a rare turnkey opportunity where all the hard work has already been done - and done right. A LIM report is available to help you get one step closer to owning this stunning home.
Auction: 12:00pm, Friday 5 September 2025 @ Ray White Auction Rooms, 33 Arena Ave, Invercargill (prior bids considered)
Disclaimer - This property is being sold by auction and therefore a price guide can not be provided. All prospective purchasers shall complete their own due diligence, seek legal and expert advice and satisfy themselves with respect to information supplied during the marketing of this property, including but not limited to: the floor and land sizes, boundary lines, underground services, along with any scheme plans or consents. Land and floor area measurements are approximate, and boundary lines indicative only. All efforts have been made to source accurate information from reputable sources (i.e. Regional/City councils, Property-Guru, Core Logic etc). We cannot, however, verify its accuracy and suggest this should not replace independent clarification through standard due diligence.
- Living Room
- Family Room
- Gas Hot Water
- Designer Kitchen
- Open Plan Dining
- Separate Bathroom/s
- Separate WC/s
- Separate Lounge/Dining
- Electric Stove
- Excellent Interior Condition
- Single Garage
- Off Street Parking
- Color Steel Roof
- Excellent Exterior Condition
- Northerly Aspect
- Urban Views
- City Sewage
- Town Water
- Street Frontage
- Level With Road
- Shops Nearby
See all features
- Extractor Fan
- Cooktop Oven
- Dishwasher
- Light Fittings
- Fixed Floor Coverings
- Rangehood
- Garden Shed
- Wall Oven
- Blinds
- Garage Door Opener
See all chattels
INV34142
104m²
503m² / 0.12 acres
1 garage space
3
1
