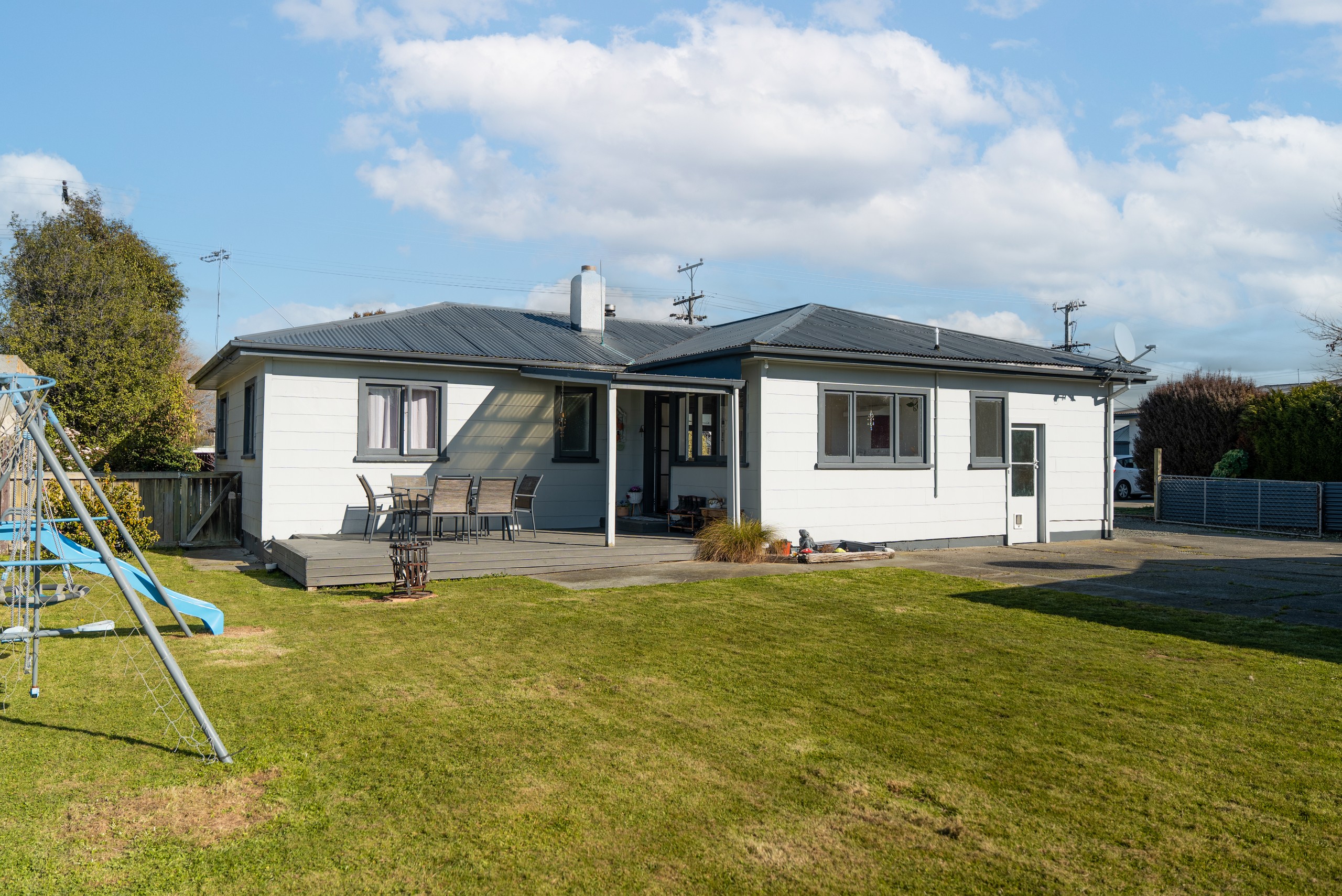Sold By
- Loading...
- Photos
- Description
House in Winton
Sunny start, family favourite, or ideal investment
- 3 Beds
- 1 Bath
- 2 Cars
This tidy three bedroom home provides comfort, space and opportunity. Whether you're a first-time buyer looking to step into the market, a growing family wanting more room to move, or an investor with an eye for future development, this property delivers on all fronts.
Inside, you'll find a warm and inviting atmosphere, with a spacious living area featuring a cosy fireplace and a heat pump to keep you comfortable in every season. Natural light pours in throughout the day, creating a bright environment that the whole family will love.
The layout is both practical and family-friendly, offering three good-sized bedrooms, a separate laundry, mudroom and a convenient woodshed with internal access to the house. Outside, a sun-soaked deck provides the perfect setting for morning coffee, summer BBQs, or unwinding in the evening. A double garage and garden shed add even more storage and utility.
Outside, the real potential shines. Set on a large, flat section with the possibility to subdivide (subject to council approval), there's plenty of space to expand, build, or develop in the future. Whether you're dreaming of a second dwelling or simply want space for kids and pets to play, this section gives you options rarely found in today's market.
Located in a friendly neighbourhood, don't miss your chance to secure a property with real heart and serious future value. Opportunities like this don't come along every day - act fast!
Disclaimer - All prospective purchasers shall complete their own due diligence, seek legal and expert advice and satisfy themselves with respect to information supplied during the marketing of this property, including but not limited to: the floor and land sizes, boundary lines, underground services, along with any scheme plans or consents. Land and floor area measurements are approximate, and boundary lines indicative only. All efforts have been made to source accurate information from reputable sources (i.e. Regional/City councils, Property-Guru, Core Logic etc). We cannot, however, verify its accuracy and suggest this should not replace independent clarification through standard due diligence.
- Living Room
- Family Room
- Electric Hot Water
- Ventilation System
- Heat Pump
- Standard Kitchen
- Combined Bathroom/s
- Combined Lounge/Dining
- Electric Stove
- Good Interior Condition
- Double Garage
- Off Street Parking
- Fully Fenced
- Iron Roof
- Good Exterior Condition
- Northerly Aspect
- City Sewage
- Town Water
- Street Frontage
- Shops Nearby
See all features
- Dishwasher
- Stove
- Rangehood
- Drapes
- Blinds
- Garden Shed
- Fixed Floor Coverings
- Curtains
See all chattels
INV34139
130m²
1,012m² / 0.25 acres
2 garage spaces
3
1
